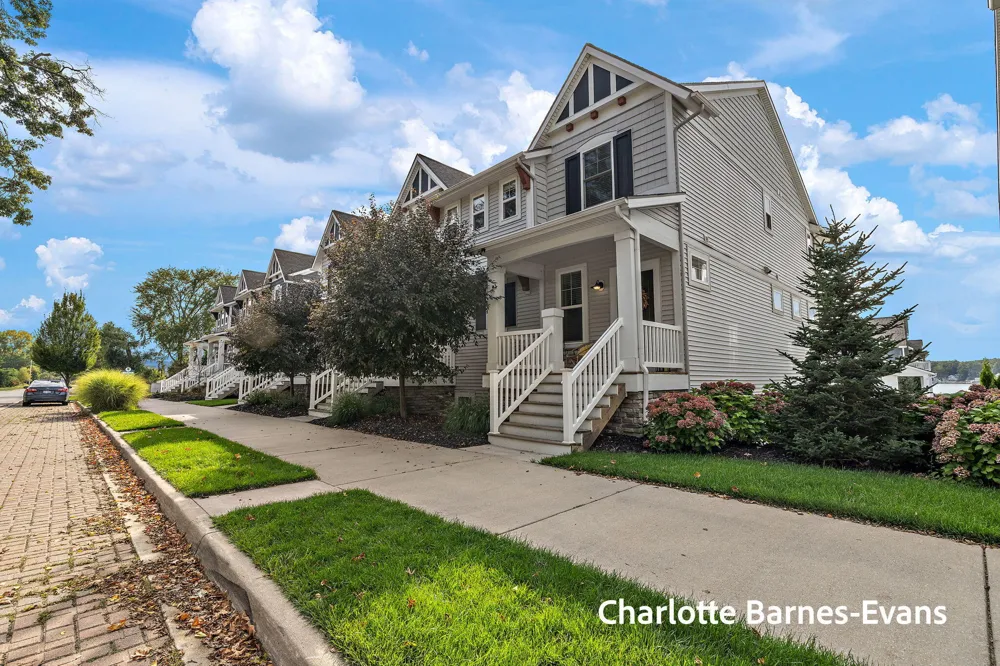Seller is motivated and open to negotiation for a quick close with immediate possession, so you can begin your next chapter with ease and start to enjoy lake views & effortless living.
This end-unit townhome features over 2,150 sq ft of thoughtfully designed living space and stylish, upgraded finishes. From the welcoming front sidewalk to the cozy front porch, you'll notice craftsmanship and comfort in every detail. Natural light fills the open living space with direct access to the first of two large covered decks, perfect for relaxing in the lake breeze or entertaining friends and family. The main-floor kitchen includes stainless steel appliances, a new range with vent hood, granite counters, a center island, and a walk-in pantry. Upstairs, two private bedroom suites offer comfort and privacy. The primary suite includes its own covered deck with lake views, a walk-in closet, and an en-suite bath with a tiled walk-in shower. The second suite features a cozy window seat and its own Convenient laundry and linen closets sit between the bedrooms! More living space on the lower level where detailed finishes are continued, creating a comfortable space for guests, office, media room, whatever you need! Mudroom entry area has built-ins, storage closets, and access to the attached garage (new epoxy floor). Tannery Bay residents enjoy a private association beach, pool, landscaped open spaces, and walking paths, just minutes from downtown Whitehall. HOA services keep maintenance simple so you can make the most of lake-life living!
Residents enjoy a private beach, pool, landscaped green spaces, and walking paths, minutes from downtown Whitehall. HOA services keep maintenance simple so you can spend more time enjoying the waterfront lifestyle


